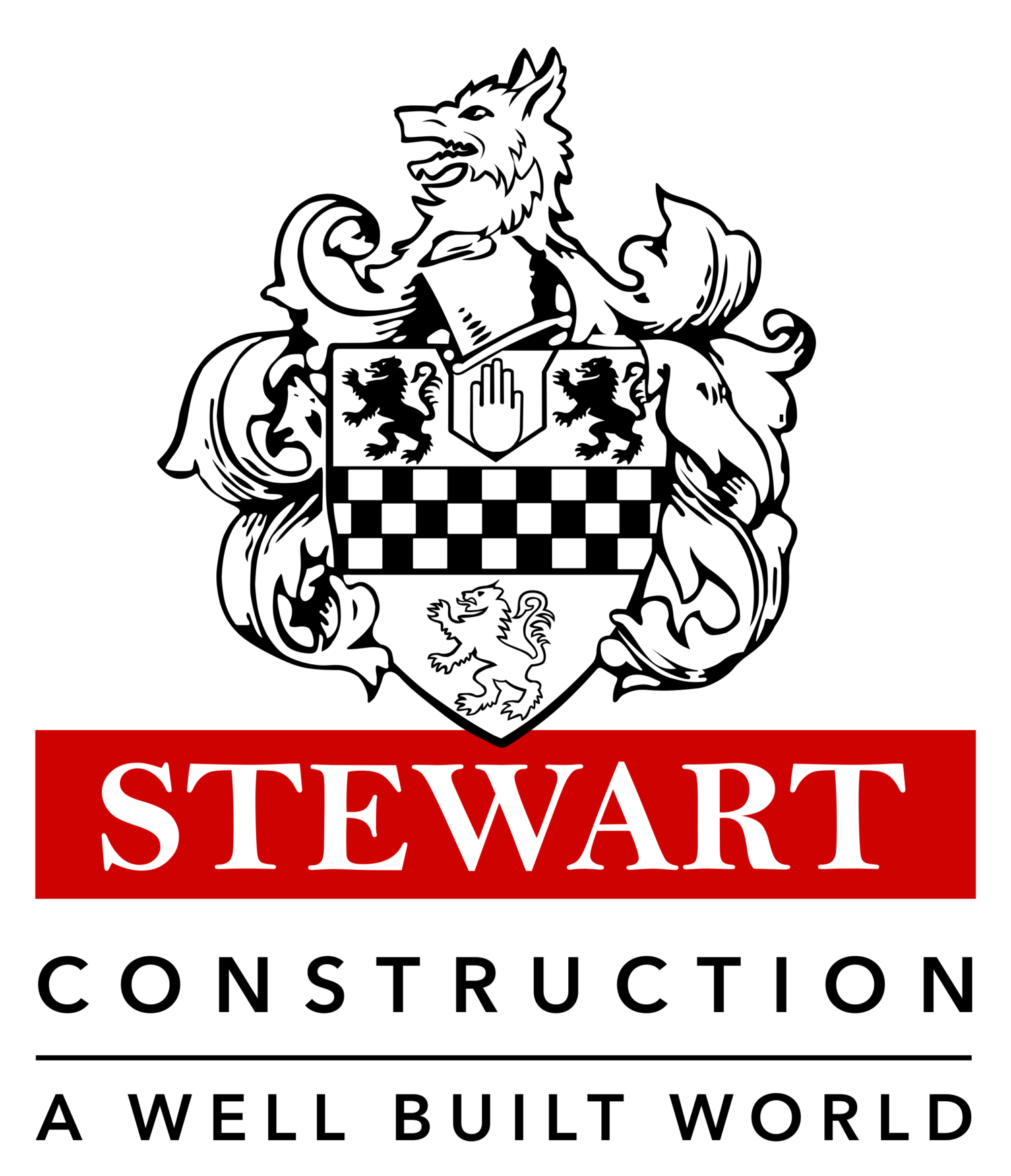The University of Vermont Medical Center
McClure Atrium

UVM McClure Atrium
Burlington, VT
Completed: February 2014
Fletcher Allen Health Care, a 26 year client of Stewart Consruction, hired SCI to consruct a new rooftop atrium to accommodate a waiting room for the Surgical ICU. The floor to ceiling windows in this new structure bring natural light into a previously dark area of the hospital. With a twenty foot tall ceiling, this room serves as a great venue to display the blown glass work of a local Vermont artist.





