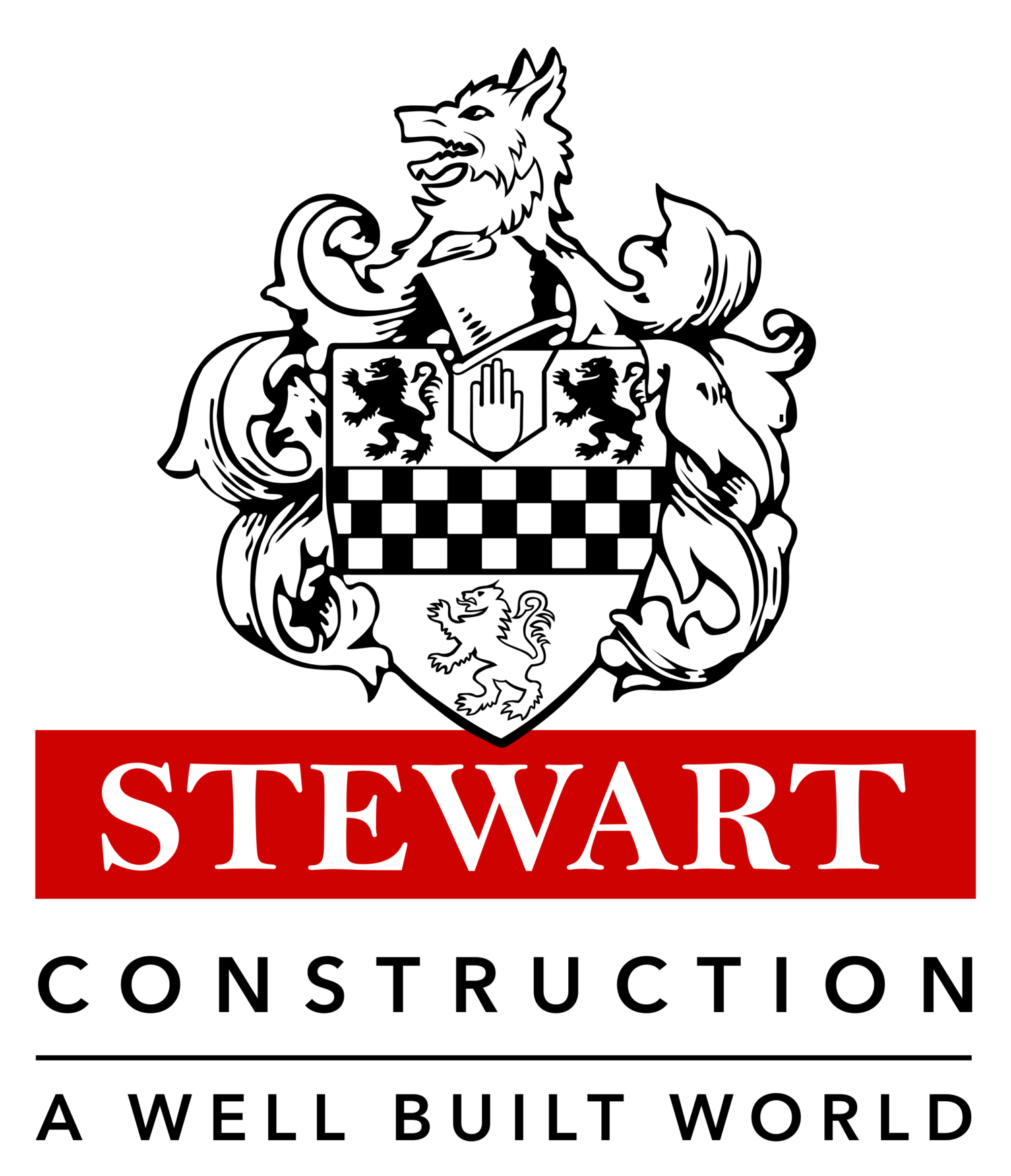Modern Office
Essex Family Dental

Essex Family Dental
Essex Junction, VT
5000 SF Office Addition and Renovation
Completed: Fall 2015
We worked with the owner and design team over the course of a year to bring this project together. With a local architect designing the shell, and a clinic specialist designing the interior fit up, SCI managed the coordination process along with preliminary and final budgeting. The project consisted of a 5,000 sf addition to the clinic, followed by a large renovation to the existing space. This allowed Essex Family Dental to more than double their patient capacity. Though the project contained a substantial tie in between the addition and the existing building the clinic stayed fully operational throughout the course of construction.







