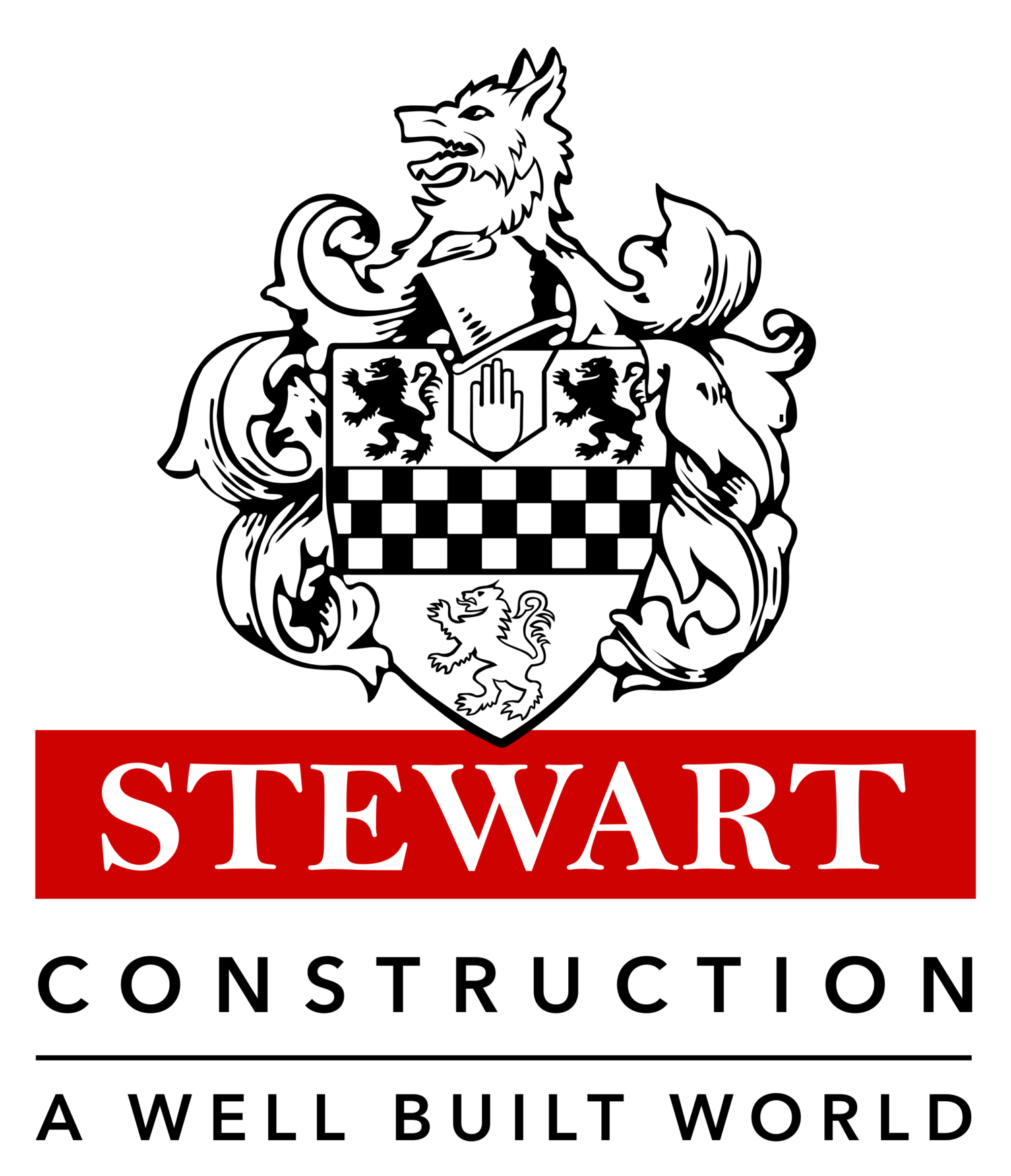The Univeristy of Vermont Medical Center
Mary Fletcher Hospital

Originally built in 1879, the Mary Fletcher building housed the original hospital of the FAHC campus. During the mid-1920s, the building’s original features, including chimneys and cupola, were removed. Restoration of the Mary Fletcher building began in 2000 and included phases of weatherproofing and interior fit-ups so the building could be used as offices. The final phase was a complete exterior restoration to return the Mary Fletcher building to its original architectural form. This project included many architectural details derived directly from the original blueprints and photographs, including painted brick, redstone foundation, belvedere, port cochere, decorative gable and chimneys.
To keep the exterior of the building uncluttered, we avoided scaffolding by building the chimneys and belvedere off-site and hoisting them into place with a 160 foot crane. The original building had over 50 different kinds of wood trim, replicated by Architectural Interior Products. The belvedere, a detailed replication of the original, was built with a steel frame and detailed mouldings. Weighing in at over two tons, the belvedere was lifted by crane onto the roof after the finishing touches were added on the ground.
The attractive chimneys exactly match early photographs of the building. The unusual red color of the mortar took an immense effort to replicate but was done with gusto by Liszt Restoration. The completed chimneys and chimney-caps were crane-lifted onto the building.
The finishing exterior touch, the weathervane, was created by Michael Schumacher. We placed the stunning copper weathervane proudly displaying the building initials, MFH.



